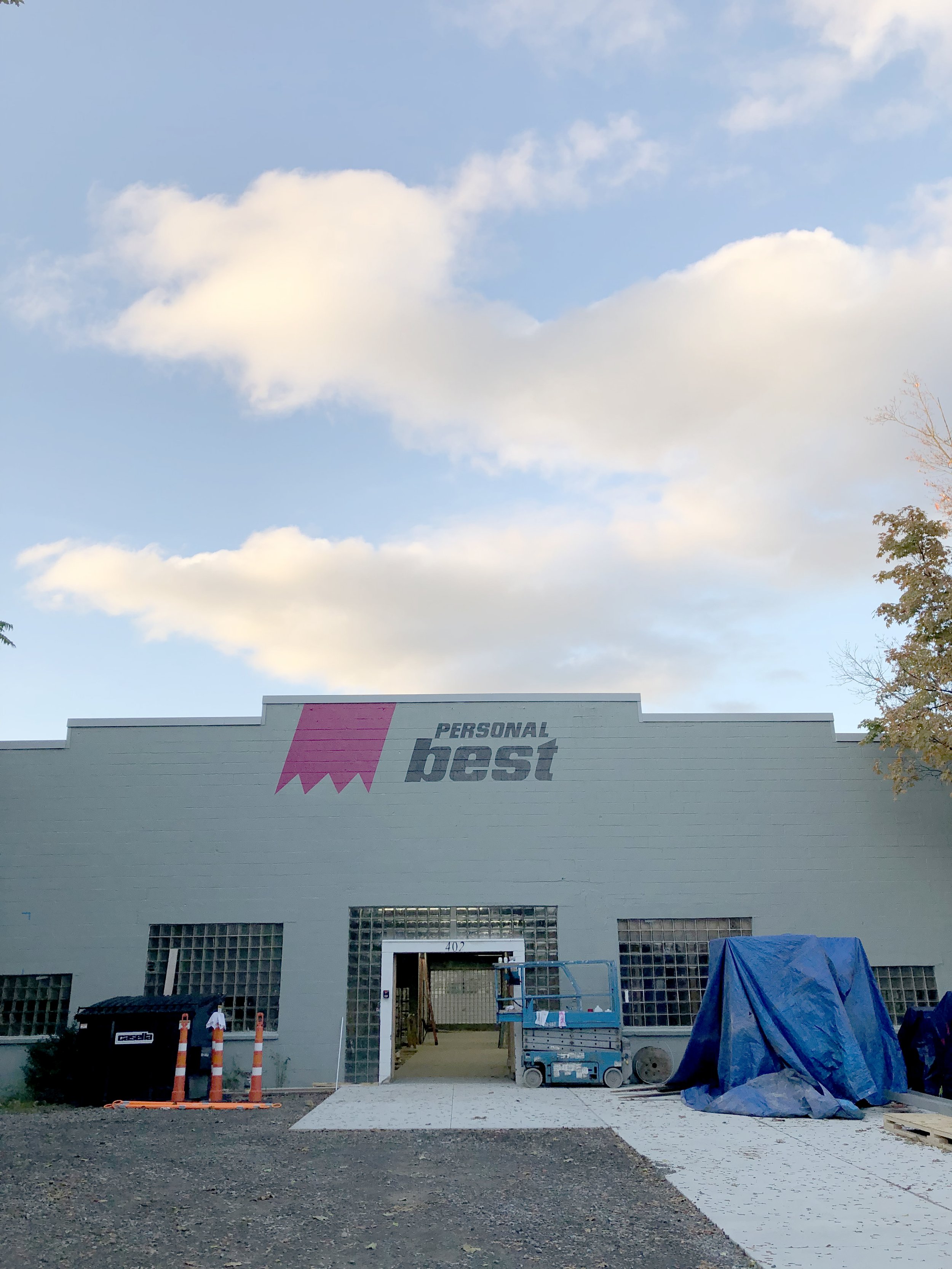PERSONAL BEST BREWING
When remodeling an old factory to create the newest brewery in Ithaca, NY, the existing materials drove the design. The external shell and the structural lumber trusses were maintained and masonry “blocks” of programs were carefully inserted in the open space. The blocks are located both for the functional flow of people required during a busy day, but also to keep a central view corridor visually connecting all of the spaces and to emphasize the relationship with the garden adjacent.
Former garage bays which had been infilled were -re-opened to create a true indoor outdoor experience in the dining room and at the shuffleboard courts. The massive timber trusses were shored up with metal ties and lumber built in furniture was designed to play off of the existing language.
The space exudes simplicity, warmth and tactility while maintaining a coherence and consistency between old and new. This is a space that does not attempt to air brush the past but rather leans into its history.
Location: Ithaca, New York
area: 8,200 SF
team:
Studio PHH Architecture
structural: Taitem Engineering








