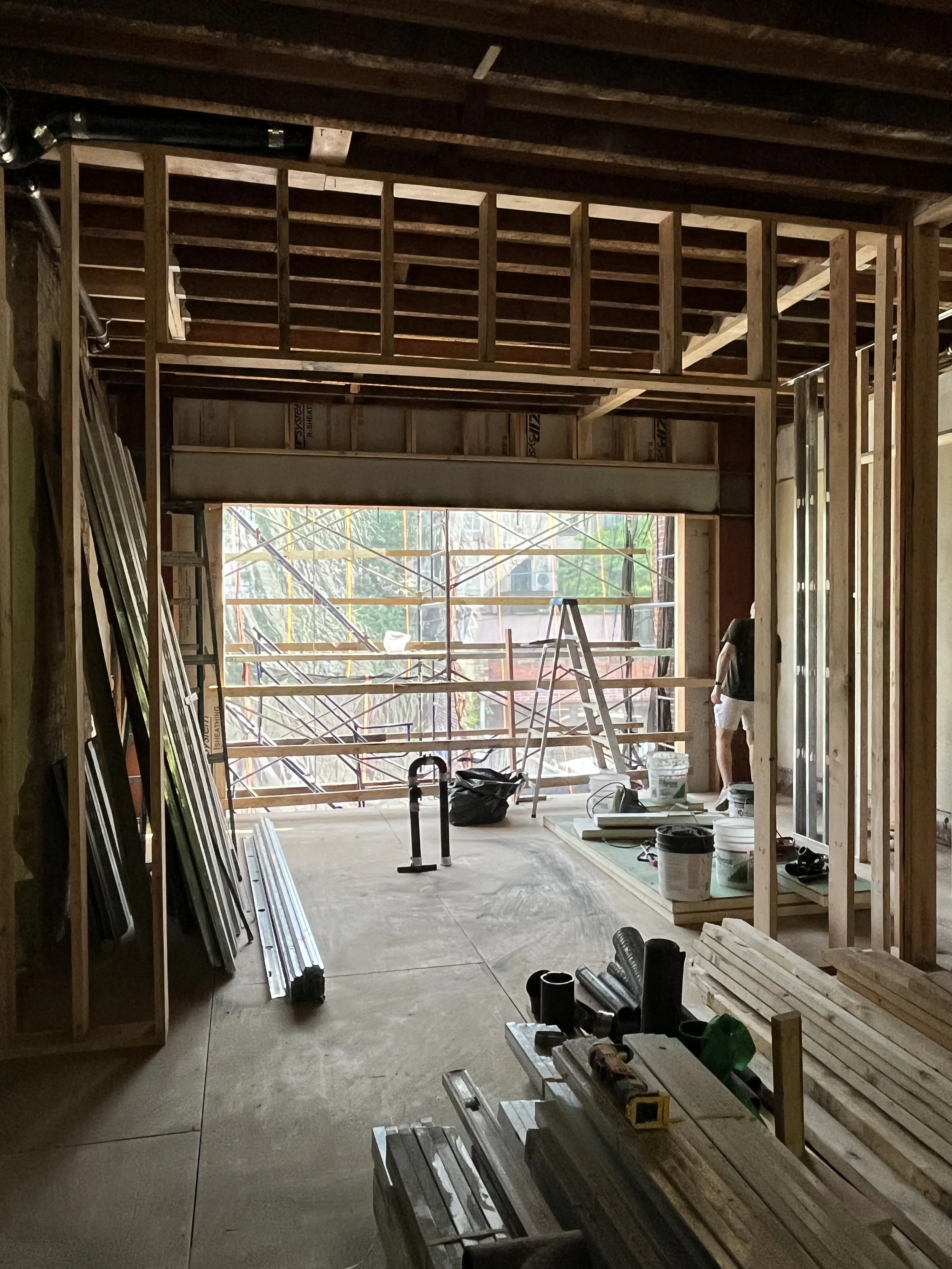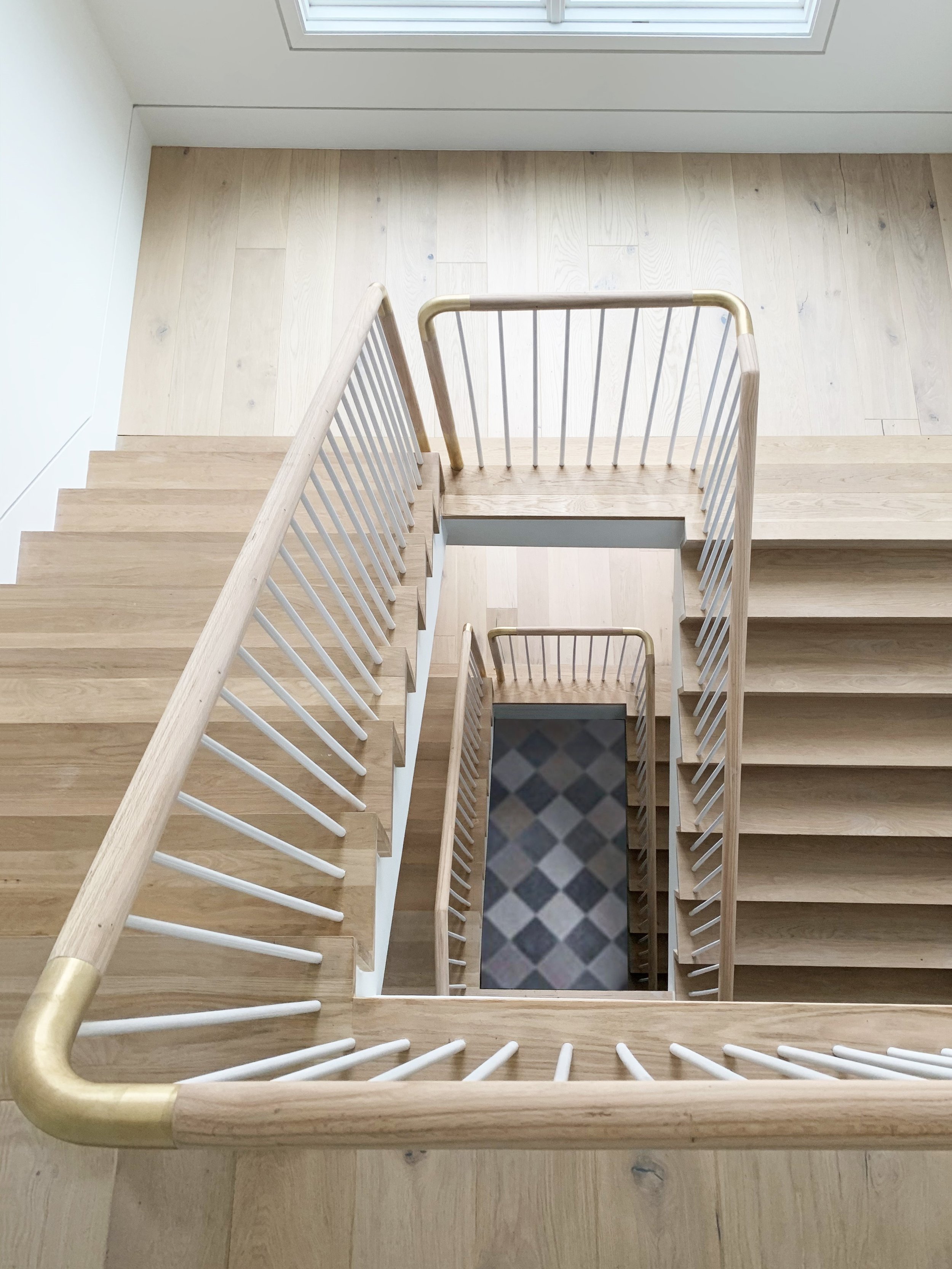CARROLL GARDENS TOWNHOUSE
This project began with a careful (and dusty) investigation of the existing conditions to reveal parlor doors, hidden crown molding and sub-flooring. The townhouse re-imagines the classic Brooklyn brownstone with equal parts respect and re-invention.
The front of the home honors tradition with carefully restored details, while the rear third opens fully to the garden through expansive new windows across three levels. The transition is both spatial and temporal, a passage through rooms and eras, carrying the house from its historic entry into luminous & warm living spaces. It is a home where the traditional and the modern coexist, each given its due.
Careful detailing between the two provides a purposefully thickened threshold creating frames of the re-imagined classic townhouse.
More photos coming soon
location: Carroll Gardens, Brooklyn
area: 3,200 sf
team:
Studio PHH Architecture: Pierre-Henri Hoppenot, Marco Pinhiero
structural: KSI Engineers
MEP: P.A. Collins
Photography: Kyle J. Caldwell Photography
related projects:






